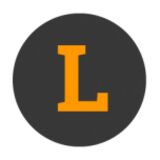Extension above garage - new bedroom planning - Page 1 - Homes, Gardens and DIY - PistonHeads

Click the photo to zoom
Copy and paste the link above into emails, chats, IMs, Twitter, etc. |
|
Copy and paste the code above into blogs, auctions, etc. |
|
Copy and paste the code above into blogs, auctions, etc. |
|
Copy and paste the code above into forums (phpBB, Pistonheads, etc) |
|
NEW! Video Uploads - Upload & Share your Videos (and Photos) FREE!
